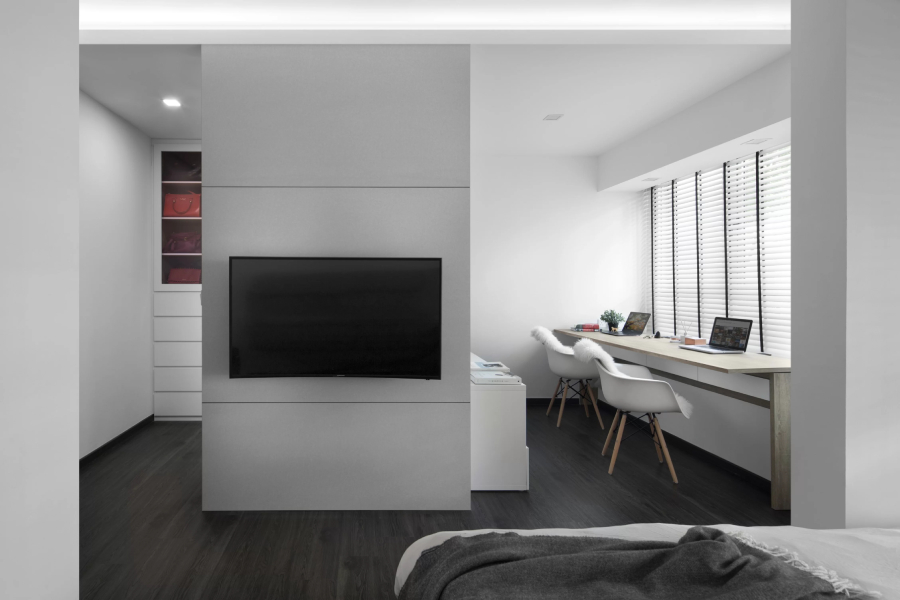Living in a small condo doesn’t mean you have to give up on the luxury of a walk-in wardrobe. With thoughtful planning, clever design, and smart space management, it is very much possible to incorporate this dream feature even in a compact home. For homeowners in Singapore, where space is often limited and maximising functionality is key, a walk-in wardrobe can still be a practical and stylish addition to the bedroom.
Assessing your space and layout
Before diving into the design process, start by evaluating your current bedroom layout and dimensions. In condos with small spaces, it’s essential to take accurate measurements and understand how much floor space can be realistically dedicated to a walk-in wardrobe. Often, it isn’t about adding extra space but reconfiguring the existing layout. For example, converting part of your master bedroom, study, or even merging two smaller storage areas can offer the footprint needed for a walk-in.
Consider corners and nooks that are underutilised. Alcoves, recessed walls, or even long corridors leading into the bedroom can be converted into compact yet effective wardrobe zones. With the help of an interior design consultancy firm, these awkward spaces can be transformed into stylish and functional storage.
Open-concept wardrobe versus enclosed designs
For smaller condominiums, an open-concept walk-in wardrobe can be a more space-efficient option compared to traditional enclosed designs. Open wardrobes use fewer partitions, which helps create the illusion of a larger area. This concept also allows for better airflow and accessibility, making daily routines smoother.
However, if privacy or clutter is a concern, a semi-enclosed wardrobe with sliding doors or frosted glass panels might be more suitable. These designs maintain the feeling of openness while still providing a sense of separation from the main sleeping area.
Making use of vertical space
In small condos, vertical storage is your best friend. Tall wardrobes with multiple compartments, overhead storage, and custom shelving all help maximise capacity without taking up too much floor space. Installing floor-to-ceiling cabinetry allows you to store seasonal clothing, luggage, or lesser-used items in the higher compartments while keeping everyday essentials within reach.
The key is customisation. A built-in walk-in wardrobe can be tailored to suit your specific storage needs and lifestyle. Whether you need more hanger space, drawers for accessories, or shelves for handbags and shoes, custom designs can make every inch work harder.
Lighting and mirrors for added spaciousness
Proper lighting plays a big role in making your walk-in wardrobe feel larger and more luxurious. Soft, warm lighting adds an inviting glow, while LED strip lights installed under shelves or around mirrors can enhance visibility and ambience.
Mirrors are equally important. Not only are they practical for dressing, but they also reflect light and create the illusion of depth, making a small area appear more spacious. A full-length mirror or mirrored wardrobe doors can work wonders in a tight space.
Multi-functional furniture and partitions
Creative use of partitions and furniture can help you define your walk-in wardrobe area without sacrificing valuable space. For instance, a bookshelf or a slim display shelf can double as a divider between the bed and wardrobe area. Similarly, a chest of drawers can function as both storage and a room divider.
In many small condo interior design in Singapore projects, multifunctional furniture such as ottomans with hidden storage or fold-down dressing tables are key to achieving a balance between form and function. These design elements ensure that your walk-in wardrobe doesn’t overwhelm the space but rather integrates seamlessly into your condo’s overall layout.
Tailoring design to your lifestyle
Your walk-in wardrobe should reflect how you live. For example, someone who wears formal workwear daily will need more hanging space, whereas someone who prefers a casual wardrobe may prioritise drawer space and open shelves. If your routine includes dressing up at different times of the day, separate zones for work and leisure outfits can make organisation more intuitive.
Think about your accessories too. Jewellery trays, watch winders, tie racks, and pull-out shoe drawers can be incorporated into the design to make storage more elegant and efficient. These details not only elevate your daily experience but also make your space feel more luxurious despite its size.
Smart design makes anything possible
The idea of fitting a walk-in wardrobe into a small condo might seem far-fetched, but with clever planning and thoughtful design, it can be an achievable and rewarding project. From utilising awkward corners to opting for open-concept layouts and installing vertical storage, there are numerous ways to create a functional and stylish walk-in wardrobe even within a limited footprint.
Fuse Concept has worked with countless homeowners to make their vision a reality. With expert knowledge in space planning and a keen eye for design, we help clients turn even the most compact spaces into smart, liveable homes. Whether you’re aiming for a minimalist look or a luxurious dressing area, we are here to guide you through the process from concept to completion. Let us help you design a home that fits both your lifestyle and your aspirations.

